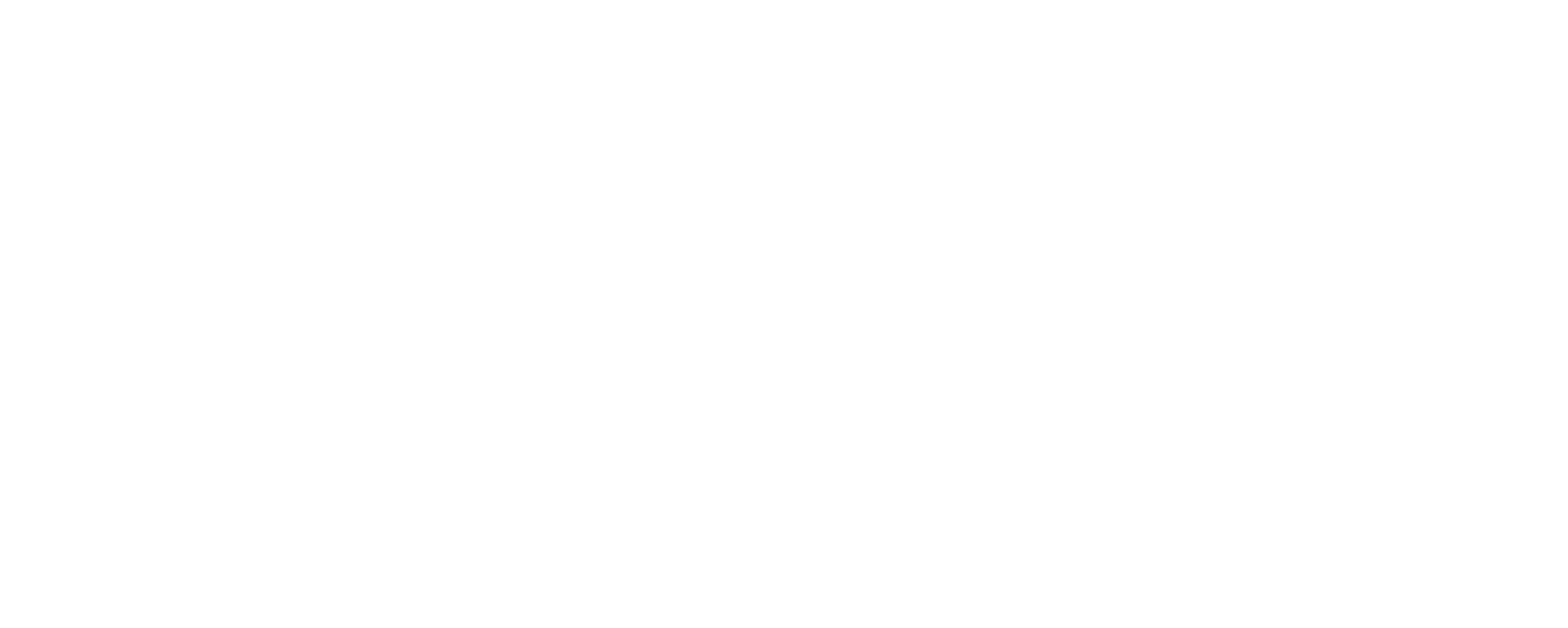

6558 Wooded Falls Drive Active Save Request In-Person Tour Request Virtual Tour
Flower Mound,TX 76226
Key Details
Property Type Single Family Home
Sub Type Single Family Residence
Listing Status Active
Purchase Type For Sale
Square Footage 4,669 sqft
Price per Sqft $199
Subdivision Canyon Falls Ph 1
MLS Listing ID 20951052
Style Traditional
Bedrooms 4
Full Baths 4
Half Baths 2
HOA Fees $242/qua
HOA Y/N Mandatory
Year Built 2018
Annual Tax Amount $16,704
Lot Size 0.271 Acres
Acres 0.271
Property Sub-Type Single Family Residence
Property Description
Luxury Meets Livability in the Heart of Argyle ISD Welcome to this masterfully crafted Toll Brothers estate offering over 4,600 square feet of refined elegance and everyday comfort, perfectly situated just one block from the award-winning Argyle High School. Designed for modern families and multi-generational living, this 4-bedroom, 5-bathroom home features dual primary suites downstairs, ideal for a mother-in-law suite or private guest retreat. From the moment you step inside, you're greeted with expansive spaces, no carpet throughout, and an open layout that blends sophistication with warmth. The Texas-sized kitchen is a chef's dream, outfitted with premium finishes, abundant storage, and sightlines into the spacious living and dining areas—perfect for entertaining or family gatherings.Two staircases lead to a flexible upstairs living space, complete with a media room, game room & two additional en-suite bedrooms, a guest half bath, and ample room for play, work, or relaxation. The charm continues outside with a covered outdoor living area and built-in grill, ideal for year-round grilling and unwinding under the Texas sky.
Enjoy the security of a 3-car garage, the ease of a family-first community, and the beauty of a neighborhood designed with nature and lifestyle in mind. This is more than a house—it's a home built to grow with you.
Location
State TX
County Denton
Community Club House,Community Pool,Curbs,Fishing,Fitness Center,Greenbelt,Jogging Path/Bike Path,Park,Perimeter Fencing,Playground,Pool,Sidewalks
Direction Please use GPS for best directions from where you are
Rooms
Dining Room 2
Interior
Interior Features Built-in Features,Cable TV Available,Decorative Lighting,Double Vanity,Flat Screen Wiring,High Speed Internet Available,In-Law Suite Floorplan,Kitchen Island,Multiple Staircases,Open Floorplan,Pantry,Sound System Wiring,Vaulted Ceiling(s),Walk-In Closet(s),Wet Bar
Heating Central,ENERGY STAR Qualified Equipment,Fireplace(s),Natural Gas,Zoned
Cooling Ceiling Fan(s),Central Air,Electric,ENERGY STAR Qualified Equipment,Zoned
Flooring Ceramic Tile
Fireplaces Number 1
Fireplaces Type Blower Fan,Gas,Gas Logs,Living Room
Equipment Home Theater
Appliance Dishwasher,Disposal,Electric Oven,Gas Cooktop,Gas Water Heater,Microwave,Convection Oven,Double Oven,Plumbed For Gas in Kitchen,Tankless Water Heater
Heat Source Central,ENERGY STAR Qualified Equipment,Fireplace(s),Natural Gas,Zoned
Exterior
Exterior Feature Attached Grill,Built-in Barbecue,Covered Patio/Porch,Garden(s),Gas Grill,Rain Gutters,Outdoor Grill,Outdoor Kitchen,Outdoor Living Center
Garage Spaces 3.0
Fence Wood
Community Features Club House,Community Pool,Curbs,Fishing,Fitness Center,Greenbelt,Jogging Path/Bike Path,Park,Perimeter Fencing,Playground,Pool,Sidewalks
Utilities Available Cable Available,City Sewer,City Water,Concrete,Curbs,Individual Gas Meter,Individual Water Meter,Sidewalk,Underground Utilities
Roof Type Composition
Total Parking Spaces 3
Garage Yes
Building
Lot Description Interior Lot,Landscaped,Sprinkler System,Subdivision
Story Two
Foundation Slab
Level or Stories Two
Structure Type Brick,Rock/Stone
Schools
Elementary Schools Argyle South
Middle Schools Argyle
High Schools Argyle
School District Argyle Isd
Others
Ownership Welch
Acceptable Financing Cash,Conventional,FHA,VA Loan
Listing Terms Cash,Conventional,FHA,VA Loan
Virtual Tour https://www.propertypanorama.com/instaview/ntreis/20951052