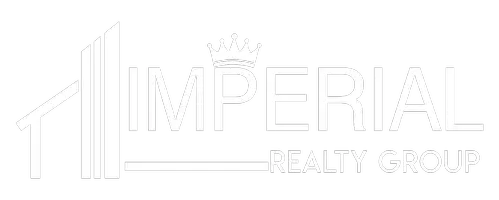3 Beds
2 Baths
1,565 SqFt
3 Beds
2 Baths
1,565 SqFt
OPEN HOUSE
Sun Jul 13, 2:00pm - 4:00pm
Key Details
Property Type Single Family Home
Sub Type Single Family Residence
Listing Status Active
Purchase Type For Sale
Square Footage 1,565 sqft
Price per Sqft $293
Subdivision Valley Ranch 05 11 Silverton Village
MLS Listing ID 20981816
Style Traditional
Bedrooms 3
Full Baths 2
HOA Fees $625/ann
HOA Y/N Mandatory
Year Built 1984
Annual Tax Amount $8,780
Lot Size 5,401 Sqft
Acres 0.124
Property Sub-Type Single Family Residence
Property Description
Inside, enjoy a bright and open layout with modern vinyl plank flooring, refreshed exterior paint and siding, and a flexible split-bedroom design ideal for hosting visitors, working from home, or simply enjoying a little extra privacy. The living area features a cozy fireplace, while the kitchen is outfitted with stainless steel appliances and plenty of prep space. The spacious main suite includes a second fireplace, dual vanities, and an updated en-suite bath. Outdoors, a deck with a pergola and a separate patio nook offers multiple spots to relax or entertain. And with DFW Airport nearby and quick access to I-635 and President George Bush Turnpike, this home offers a rare balance of accessibility and tranquility. Why Valley Ranch? This sought-after, master-planned neighborhood is known for its winding canals, walkable greenbelts, and scenic trails. Residents enjoy a connected community experience with well-maintained public amenities, thoughtfully designed infrastructure, and strong long-term value.
Location
State TX
County Dallas
Direction Google
Rooms
Dining Room 2
Interior
Interior Features Cable TV Available, Decorative Lighting, High Speed Internet Available, Pantry, Vaulted Ceiling(s)
Heating Central
Cooling Ceiling Fan(s), Central Air
Flooring Ceramic Tile, Luxury Vinyl Plank
Fireplaces Number 2
Fireplaces Type Brick, Living Room, Master Bedroom
Appliance Dishwasher, Disposal, Electric Range
Heat Source Central
Laundry Utility Room, Full Size W/D Area
Exterior
Garage Spaces 2.0
Fence Back Yard, Wood
Utilities Available Alley, Cable Available, City Sewer, City Water, Curbs
Roof Type Composition
Total Parking Spaces 2
Garage Yes
Building
Lot Description Corner Lot, Landscaped, Lrg. Backyard Grass, Many Trees
Story One
Foundation Slab
Level or Stories One
Structure Type Brick
Schools
Elementary Schools Landry
Middle Schools Bush
High Schools Ranchview
School District Carrollton-Farmers Branch Isd
Others
Restrictions Other
Ownership See offer Instructions
Virtual Tour https://www.propertypanorama.com/instaview/ntreis/20981816

"My job is to find and attract mastery-based agents to the office, protect the culture, and make sure everyone is happy! "






