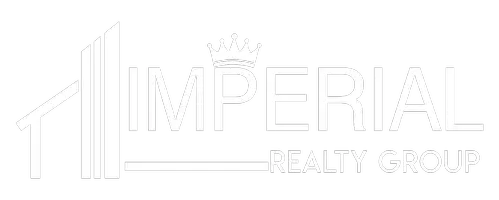4 Beds
3 Baths
3,243 SqFt
4 Beds
3 Baths
3,243 SqFt
Key Details
Property Type Single Family Home
Sub Type Single Family Residence
Listing Status Active
Purchase Type For Sale
Square Footage 3,243 sqft
Price per Sqft $138
Subdivision High Hawk At Martins Meadow
MLS Listing ID 20986066
Style Traditional
Bedrooms 4
Full Baths 2
Half Baths 1
HOA Fees $150/ann
HOA Y/N Mandatory
Year Built 2006
Annual Tax Amount $9,359
Lot Size 6,882 Sqft
Acres 0.158
Property Sub-Type Single Family Residence
Property Description
Why You'll Love Living Here
Perfect for entertaining — The large island kitchen flows into the family room with a cozy fireplace, making it easy to chat with friends while you cook.
Flexibility galore — Use the downstairs bedroom as a comfy guest suite, home office, or quiet retreat.
Luxury master suite — Vaulted ceilings, walk-in closet, and an ensuite bath make the primary suite something special.
Spacious upstairs — Three additional bedrooms and another full bath ensure everyone has their own space.
Outdoor living made easy — Equipped with an outdoor kitchen the backyard space is great for BBQs, playtime, or just kicking back on a summer evening.
Practical Perks You'll Appreciate
Room to grow — Larger than many neighborhood homes, offering great square footage for the price.
Quiet, family-friendly street — Nestled in one of Grand Prairie's established subdivisions, close to parks and schools.
Location
State TX
County Tarrant
Community Park
Direction see GPS
Rooms
Dining Room 2
Interior
Interior Features Cable TV Available, Eat-in Kitchen, Granite Counters, High Speed Internet Available, Kitchen Island, Sound System Wiring, Vaulted Ceiling(s), Walk-In Closet(s)
Heating Central, Fireplace(s)
Cooling Ceiling Fan(s), Central Air, Other
Flooring Tile, Wood Under Carpet
Fireplaces Number 1
Fireplaces Type Living Room
Equipment Negotiable
Appliance Built-in Gas Range, Dishwasher, Disposal, Gas Cooktop, Microwave, Water Softener
Heat Source Central, Fireplace(s)
Laundry Utility Room
Exterior
Exterior Feature Covered Patio/Porch, Gas Grill, Outdoor Grill, Outdoor Kitchen
Garage Spaces 2.0
Fence Back Yard, Privacy
Community Features Park
Utilities Available City Sewer, City Water, Curbs, Individual Gas Meter, Individual Water Meter, Sewer Available, Sidewalk, Underground Utilities
Roof Type Composition
Garage Yes
Building
Lot Description Cul-De-Sac
Story Two
Foundation Slab
Level or Stories Two
Structure Type Brick
Schools
Elementary Schools West
High Schools Bowie
School District Arlington Isd
Others
Restrictions None
Ownership See record
Acceptable Financing Cash, FHA, VA Loan
Listing Terms Cash, FHA, VA Loan
Virtual Tour https://www.propertypanorama.com/instaview/ntreis/20986066

"My job is to find and attract mastery-based agents to the office, protect the culture, and make sure everyone is happy! "






