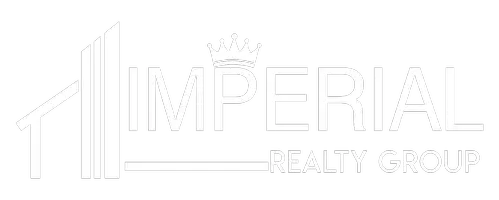4 Beds
3 Baths
2,575 SqFt
4 Beds
3 Baths
2,575 SqFt
OPEN HOUSE
Sat Jul 26, 12:00pm - 2:00pm
Sun Jul 27, 1:00pm - 3:00pm
Key Details
Property Type Single Family Home
Sub Type Single Family Residence
Listing Status Active
Purchase Type For Sale
Square Footage 2,575 sqft
Price per Sqft $198
Subdivision Prairie Creek Estates 3
MLS Listing ID 21012727
Style Traditional
Bedrooms 4
Full Baths 3
HOA Y/N None
Year Built 1977
Annual Tax Amount $8,596
Lot Size 9,583 Sqft
Acres 0.22
Property Sub-Type Single Family Residence
Property Description
Location
State TX
County Collin
Community Curbs, Sidewalks
Direction From US-75 (Central Expressway), Exit Legacy Drive and head West. LT on Custer Road. RT on Cross Bend Road. LT on Landershire Lane. Property will be on left. From US-121 (SRT), Exit Custer Road and head South. RT on Cross Bend Road. LT on Landershire Lane. Property will be on left. Please use GPS
Rooms
Dining Room 2
Interior
Interior Features Built-in Features, Cable TV Available, Chandelier, Decorative Lighting, Double Vanity, Eat-in Kitchen, Granite Counters, High Speed Internet Available, Open Floorplan, Other, Pantry, Smart Home System, Sound System Wiring, Vaulted Ceiling(s), Walk-In Closet(s), Wired for Data
Heating Central, Electric, Heat Pump
Cooling Attic Fan, Ceiling Fan(s), Central Air
Flooring Carpet, Ceramic Tile, Combination, Tile, Wood
Fireplaces Number 1
Fireplaces Type Brick, Gas
Appliance Dishwasher, Disposal, Dryer, Electric Cooktop, Electric Oven, Electric Range, Electric Water Heater, Microwave, Refrigerator, Washer
Heat Source Central, Electric, Heat Pump
Laundry Electric Dryer Hookup, Utility Room, Full Size W/D Area, Dryer Hookup, Washer Hookup, On Site
Exterior
Exterior Feature Covered Patio/Porch, Lighting
Garage Spaces 2.0
Carport Spaces 2
Fence Back Yard, Wood
Community Features Curbs, Sidewalks
Utilities Available Alley, Asphalt, Cable Available, City Sewer, City Water, Concrete, Curbs, Electricity Available, Individual Water Meter, Sidewalk, Underground Utilities
Roof Type Shingle
Total Parking Spaces 2
Garage Yes
Building
Lot Description Interior Lot, Landscaped, Lrg. Backyard Grass, Many Trees, Sprinkler System
Story One
Foundation Slab
Level or Stories One
Structure Type Brick,Siding
Schools
Elementary Schools Hughston
Middle Schools Haggard
High Schools Plano Senior
School District Plano Isd
Others
Restrictions None
Ownership OOR
Acceptable Financing Cash, Conventional, FHA, Fixed, VA Loan
Listing Terms Cash, Conventional, FHA, Fixed, VA Loan
Virtual Tour https://www.propertypanorama.com/instaview/ntreis/21012727

"My job is to find and attract mastery-based agents to the office, protect the culture, and make sure everyone is happy! "






