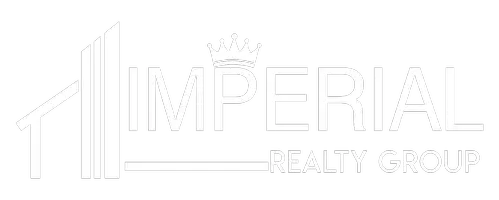$599,000
For more information regarding the value of a property, please contact us for a free consultation.
5 Beds
4 Baths
3,682 SqFt
SOLD DATE : 06/09/2025
Key Details
Property Type Single Family Home
Sub Type Single Family Residence
Listing Status Sold
Purchase Type For Sale
Square Footage 3,682 sqft
Price per Sqft $162
Subdivision Southpointe Ph 1A Sec 2
MLS Listing ID 20918489
Sold Date 06/09/25
Style Traditional
Bedrooms 5
Full Baths 4
HOA Fees $34
HOA Y/N Mandatory
Year Built 2018
Annual Tax Amount $12,762
Lot Size 7,492 Sqft
Acres 0.172
Property Sub-Type Single Family Residence
Property Description
Welcome to resort-style living in the highly sought-after Southpointe community! This beautifully appointed 5-bedroom, 4-bath home features a 3-car tandem garage with dedicated office and game room. This home truly blends luxury, comfort, and functionality. Soaring ceilings and wood floors throughout the entry, kitchen, breakfast area, dining, family room, and office add timeless elegance. The gourmet kitchen is a chef's dream with 42 in signature cabinets, quartz countertops, a farm sink, custom vent hood, pot filler, SS hot water dispenser, pot & pan drawers, and 30 in self-cleaning double ovens with convection. Cozy up around the gas fireplace or step outside to your covered patio with a gas stub-out & BBQ grill included! Pergola and paver additions, a gas firepit, and a one-of-a-kind custom castle playset make the backyard a royal dream. Inside, enjoy plantation shutters, custom built-ins in the game room, and an upstairs desk area perfect for homework or creative craft nook. With 2 bedrooms down and 3 up, there's room for everyone. Live where lifestyle meets convenience. Miles of trails, acres of green space, close to shopping & dining, enjoy top-rated schools and Metroplex entertainment. Don't miss your chance to make this exceptional home yours!
Location
State TX
County Johnson
Community Community Pool, Curbs, Fishing, Greenbelt, Jogging Path/Bike Path, Park, Playground, Pool, Sidewalks
Direction From South Highway 360, exit Lonestar and go right. Take a right on S Mitchell. Turn Right on Carrington and then right on Montainge Rd. Home will be on your right.
Rooms
Dining Room 2
Interior
Interior Features Built-in Features, Decorative Lighting, Eat-in Kitchen, High Speed Internet Available, In-Law Suite Floorplan, Kitchen Island, Open Floorplan, Pantry, Walk-In Closet(s)
Heating Central, Electric
Cooling Ceiling Fan(s), Central Air, Electric
Flooring Carpet, Ceramic Tile, Hardwood
Fireplaces Number 1
Fireplaces Type Gas, Gas Logs, Gas Starter, Glass Doors, Living Room
Appliance Built-in Gas Range, Dishwasher, Disposal, Gas Cooktop, Microwave, Convection Oven, Double Oven
Heat Source Central, Electric
Laundry Electric Dryer Hookup, Utility Room, Full Size W/D Area, Washer Hookup
Exterior
Exterior Feature Covered Patio/Porch, Fire Pit, Rain Gutters, Private Yard
Garage Spaces 3.0
Fence Fenced, Gate, High Fence, Wood
Community Features Community Pool, Curbs, Fishing, Greenbelt, Jogging Path/Bike Path, Park, Playground, Pool, Sidewalks
Utilities Available City Sewer, City Water
Roof Type Composition
Total Parking Spaces 3
Garage Yes
Building
Story Two
Foundation Slab
Level or Stories Two
Structure Type Brick
Schools
Elementary Schools Brenda Norwood
High Schools Legacy
School District Mansfield Isd
Others
Restrictions Unknown Encumbrance(s)
Ownership Altman
Acceptable Financing Cash, Conventional, FHA, VA Loan
Listing Terms Cash, Conventional, FHA, VA Loan
Financing Conventional
Read Less Info
Want to know what your home might be worth? Contact us for a FREE valuation!

Our team is ready to help you sell your home for the highest possible price ASAP

©2025 North Texas Real Estate Information Systems.
Bought with Brenda Cabal • Mark Cabal Realty
"My job is to find and attract mastery-based agents to the office, protect the culture, and make sure everyone is happy! "

